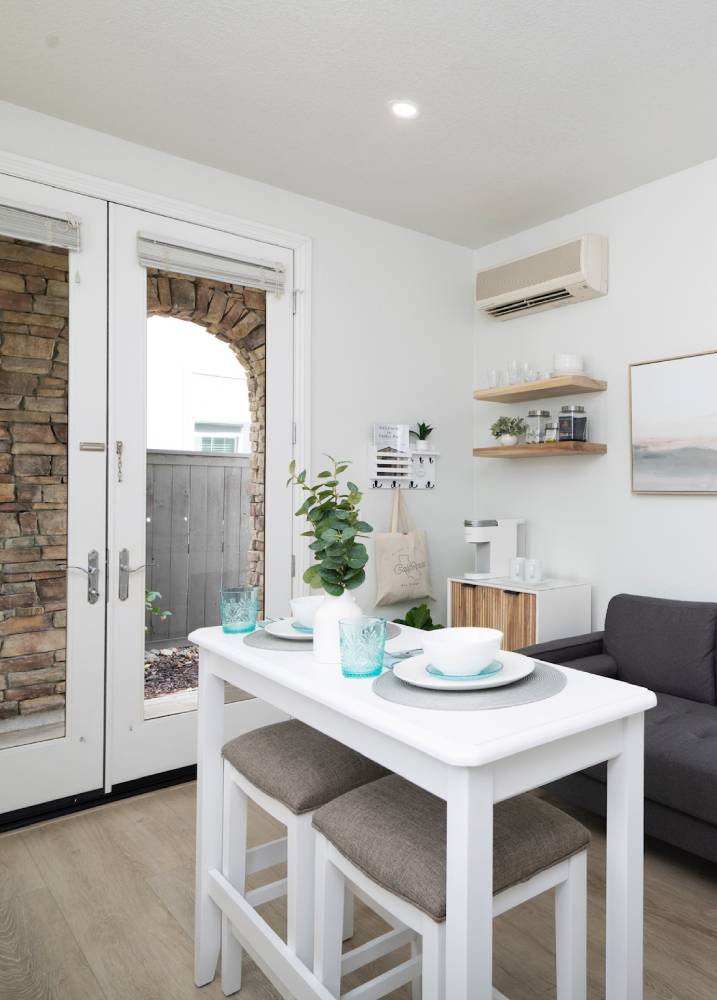Commercial
INTERIOR DESIGN
The challenge of balancing branding, functionality, and budget constraints is often overwhelming to business owners who plan interior design projects. HNK Interior Design delivers results that enhance business operations while creating memorable customer and employee experiences in commercial spaces.
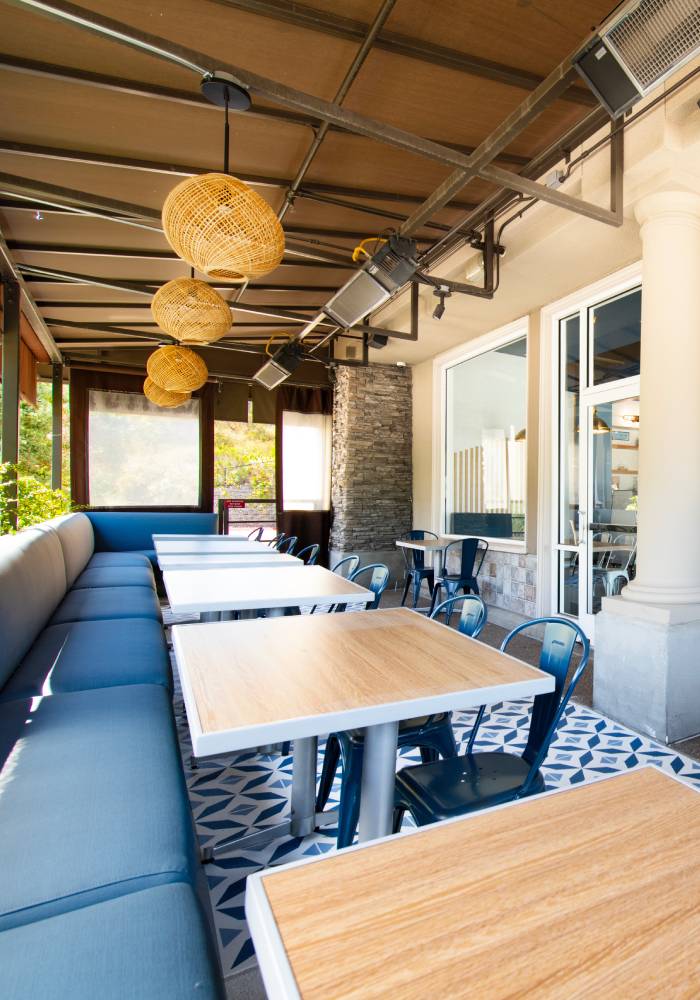
As experts in commercial design, we can advise you on building codes, accessibility standards, and industry-specific specifications. Commercial projects require different approaches depending on traffic flow patterns, durability requirements, or brand representation.
Whatever the scope of your commercial interior design project, whether it's a new business, an expansion, or a renovation, you can rely on us. With our systematic approach, we ensure your office spaces reflect your business's personality while meeting your business's needs.
Transform your commercial space into a strategic business asset with HNK Interior Design. We support your operational goals while meeting both aesthetic and functional requirements.
You can focus on running your business while we handle the commercial design process for you.
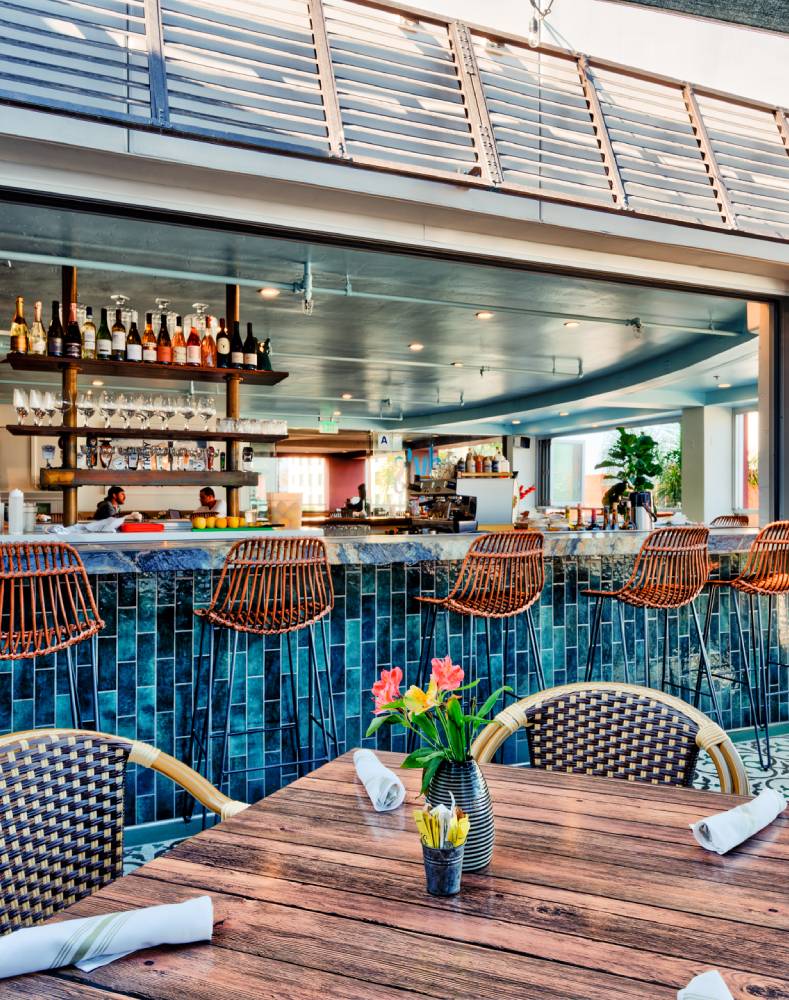
Property owners who rent out short-term apartments face the challenge of creating a beautiful space that stands up to frequent guest turnover. HNK Interior Design understands the need to balance visual appeal with exceptional durability and guest comfort when designing vacation rentals. Our specialized services maximize your property's chances of generating outstanding reviews and bookings.
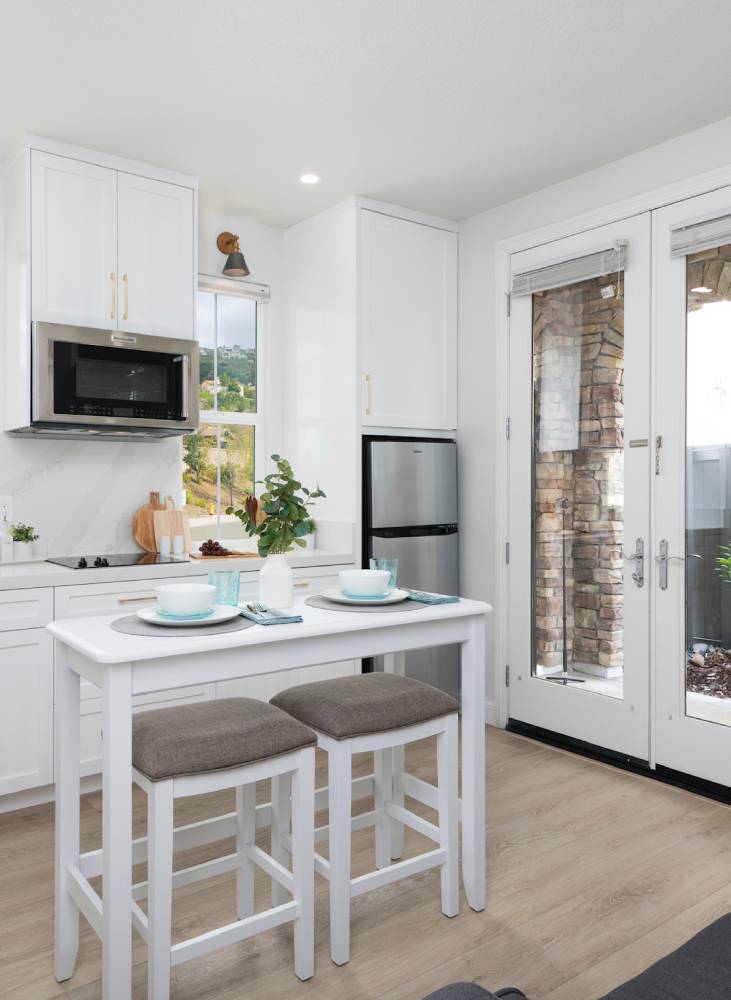
Each design decision affects the profitability of your property and the experience of your guests. The way we approach bookings is informed by psychology, guest behavior patterns, and operational efficiency. We design everything from stain-resistant fabrics to Instagram-worthy moments with five-star reviews in mind.
Turn your vacation rental into a property that guests love and competitors envy. We offer specialized expertise in short-term rental design, so every decision supports your investment goals and creates unforgettable guest experiences. The unique challenges of vacation rental ownership are what motivate us to develop solutions that maximize guest satisfaction and your return on investment. Learn how our proven approach can increase the performance and revenue
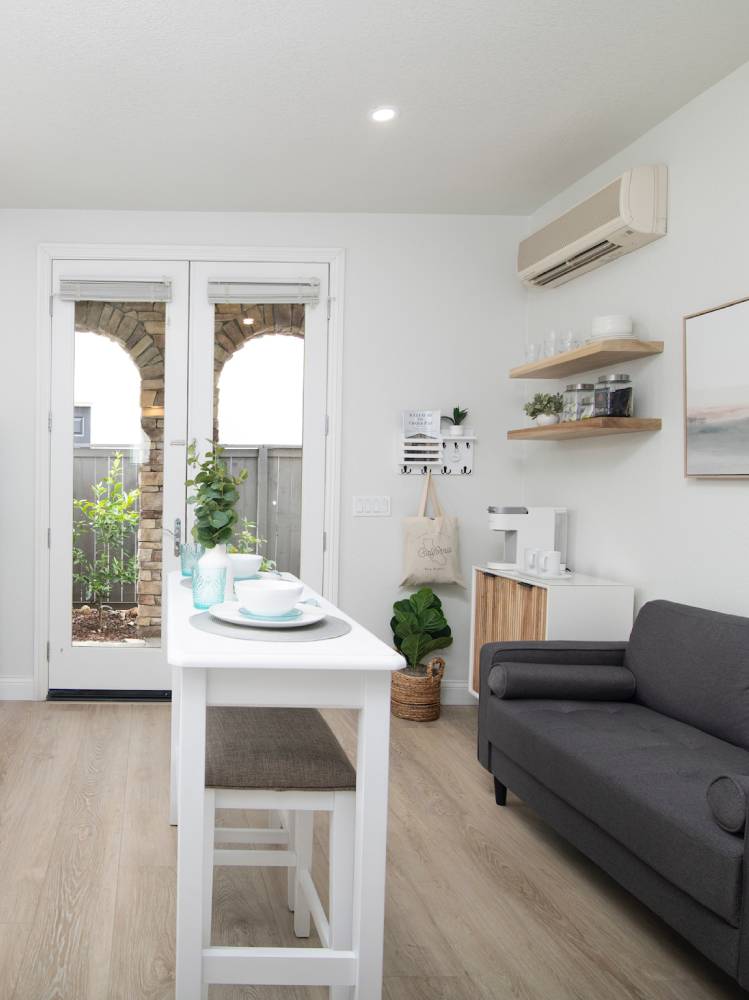
An Accessory Dwelling Unit presents unique architectural challenges that require knowledge beyond traditional interior design. HNK Interior Design creates ADU additions that enhance the character of your main house, while maintaining remarkable efficiency. Your investment will result in a sophisticated addition that enhances rather than compromises the design of your home.
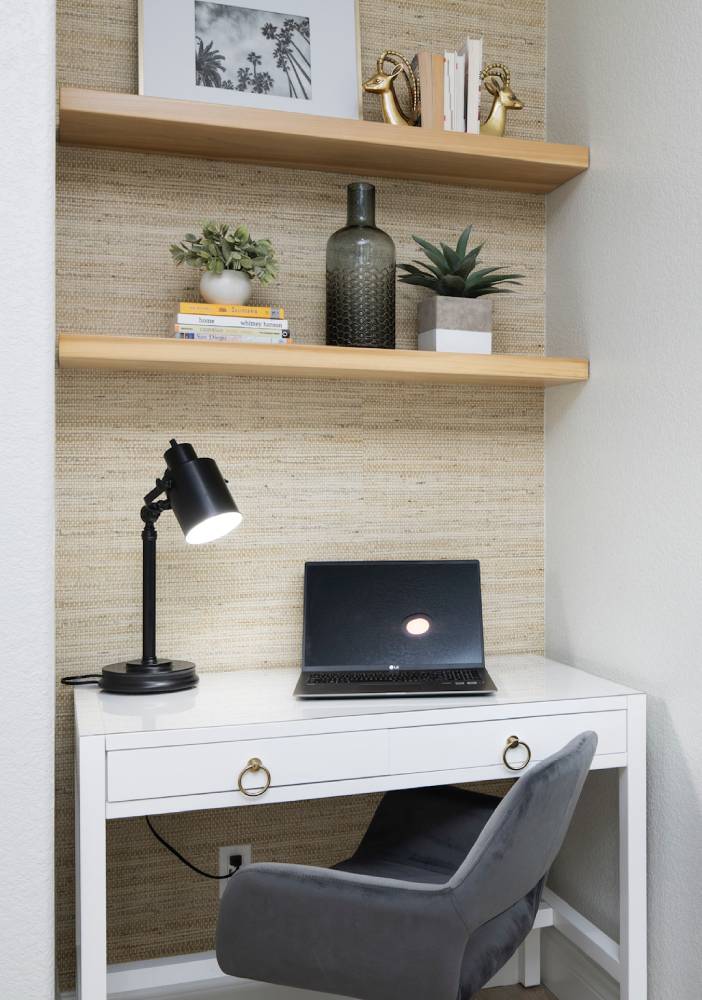
ADUs must be approached strategically. This type of space needs creative storage solutions, multi-functional areas, and efficient layouts that are not claustrophobic or cluttered. A space of 400-800 square feet can be made to feel spacious, comfortable, and fully functional.
ADUs have unique design needs, such as maximizing natural light and ventilation and defining different zones within an open floor plan. With our design and installation services, we create spaces that are functional and beautiful while maintaining a sense of comfort and style.
EXPLORE COMMERCIAL PROJECTS